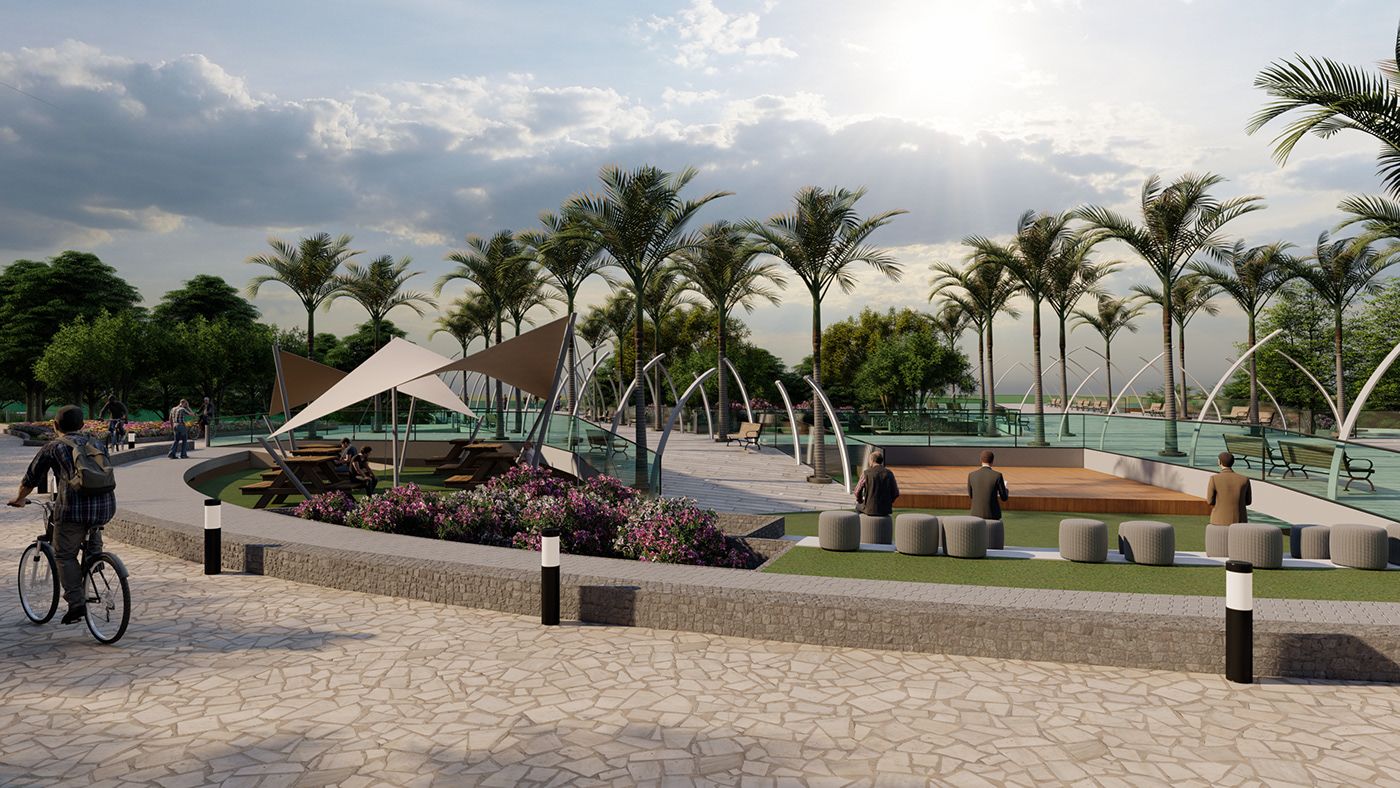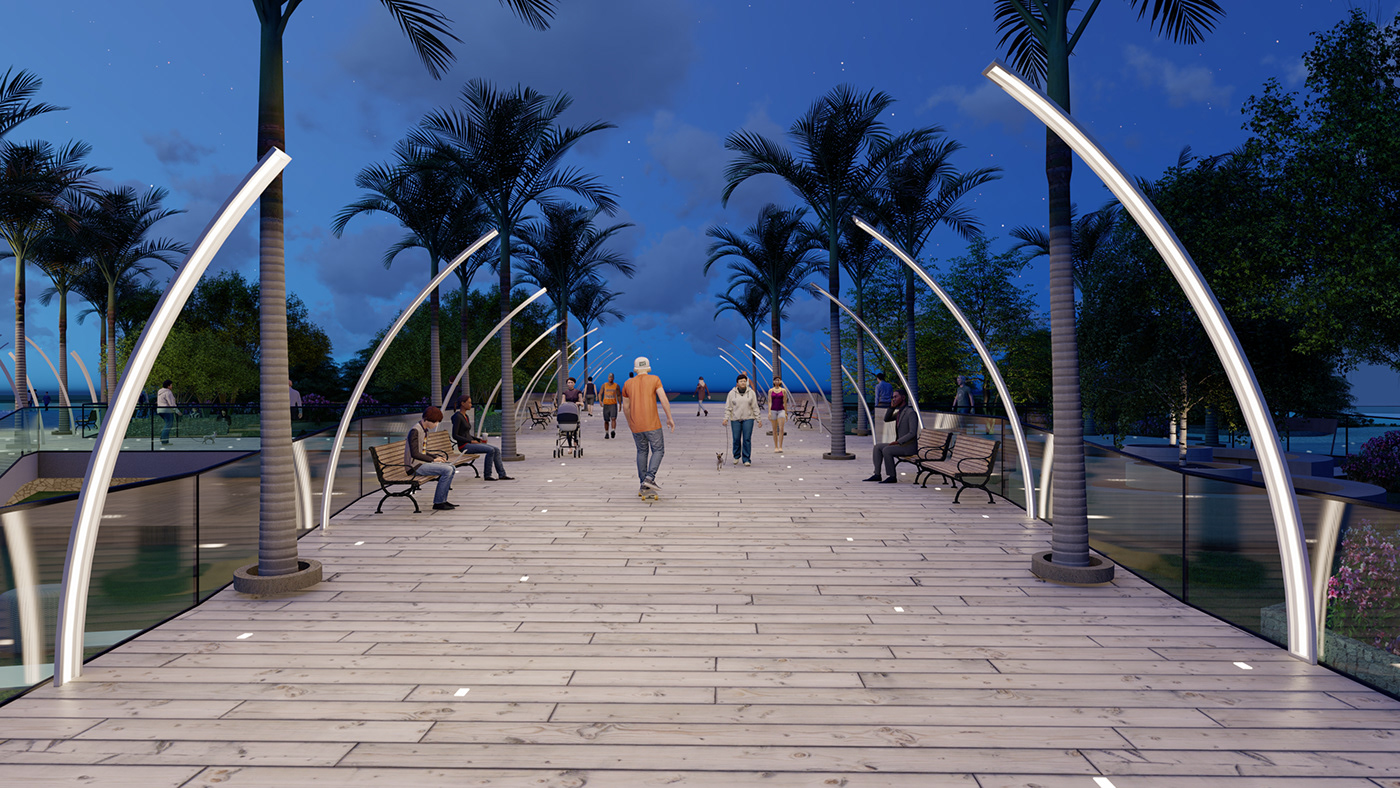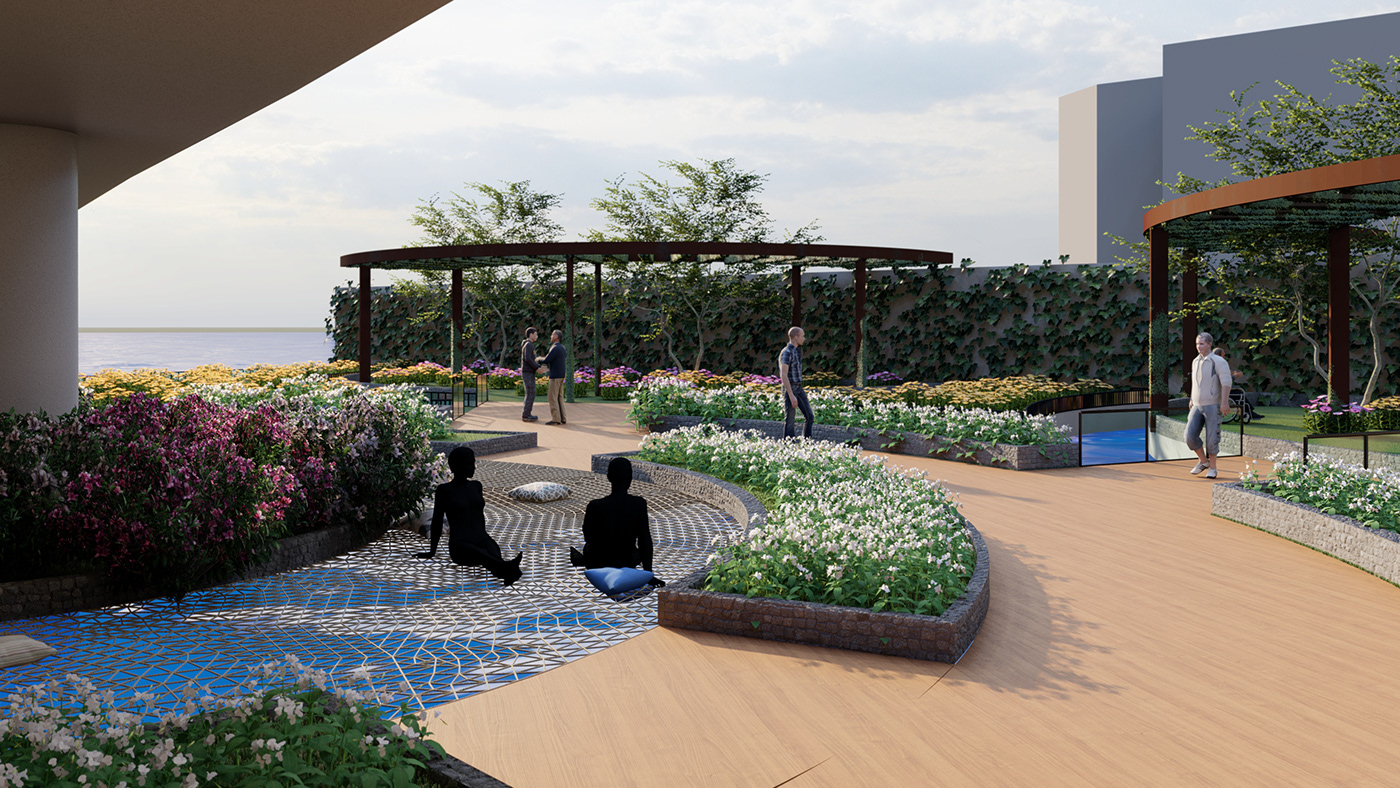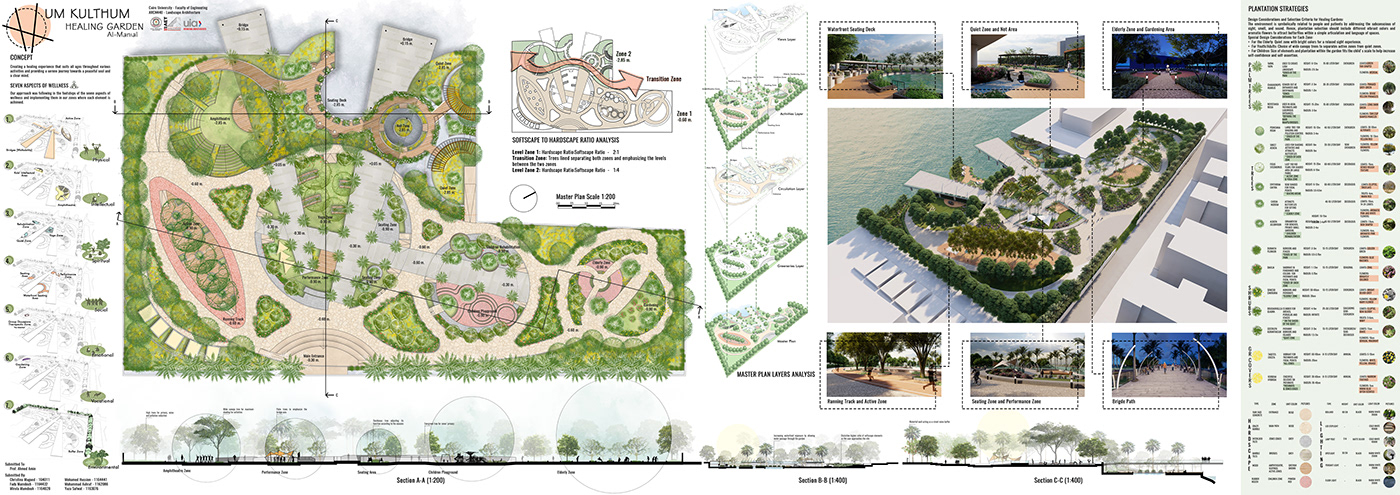
UM KULTHUM
HEALING AND THERAPEUTIC GARDEN
Status
ARCN440 - Landscape Architecture - Final Project
Year
Fall 2020
Software Used
Autodesk AutoCAD - Autodesk 3dsmax - Sketchup - Adobe Photoshop - Lumion
Typology
Landscaping for a Healing and a Therapeutic Garden
Location
Abdelaziz Abolseoud, Manial Al Rawda
Grade
A+
School
Cairo University, Faculty of Engineering, Credit Hours System, Architectural Engineering and Technology Program
Supervised by
Prof. Ahmed Amin
Introduction
Um Kulthoum garden serves nowadays as a relaxation park for contemplating and photography, however, its potentials are not properly utilized to benefit the users and provide an outstanding experience. Being located within various medical facilities, the landscape design concept focuses on creating a therapeutic atmosphere via nature incorporation to help the users release stress. The project tends to revitalize the existing garden through its new design offering multiple zones to contribute to the surrounding community.
Land plot Area
18,000 m²
Concept
Creating a healing experience that suits all ages throughout various activities and providing a serene journey towards a peaceful soul and a clear mind.
Approach
A healing journey directed towards framing the Nile view via an integration of hardscape and landscape elements.
Keywords
Healing, Journey, Integration, Connection, Diversity


Seven Aspects of Wellness
Our approach was following in the footsteps of the seven aspects of wellness and implementing them in our zones where each element is achieved.




Master Plan Layers Analysis


Seating Zone and Performance Zone
As you enter the garden, its center is divided by the main ramps into four zones with different activities such as: Shaded Seating Areas, Performance Zone and Yoga Zone.

Bridge Path
The main rectilinear paths direct the users towards the waterfront zone while framing the Nile view.

Waterfront Seating Deck
The waterfront seating deck overlooks the Nile incorporating an outdoor restaurant as well as seats. Seating decks are also placed on the edge for a unique experience.

Quiet Zone and Net Area
A quiet zone where users can feel isolated containing comfortable seating, sheds and a hanging hammock with comfy cushions overlooking the Nile.

Running Track and Active Zone
An active zone containing large trees acting as sheds where dancing is performed underneath. Surrounding the active zone is a running track encouraging the users to release their energy through physical activities.




Other Spaces Offering Different Activities
Other activities are located in the garden such as an elderly zone containing seating area circling the statue of Um Kulthum in addition to a gardening zone. Another zone specified for children where they can enjoy the atmosphere while still having fun as the zone is designed with safe and soft materials. An amphitheater specified for performances and surrounded with trees for noise reduction is also found.

Design Considerations and Selection Criteria for Healing Gardens
The environment is symbolically related to people and patients by addressing the subconscious of sight, smell, and sound. Hence, plantation selection should include different vibrant colors and aromatic flowers to attract butterflies within a simple articulation and language of spaces.
Special Design Considerations for Each Zone:
For the Elderly: Quiet zone with bright colors for a relaxed sight experience.
For Youth/Adults: Choice of wide canopy trees to separates active zones from quiet zones.
For Children: Size of elements and plantation within the garden fits the child's scale to help increase self-confidence and self-assertion.

Thank You !




